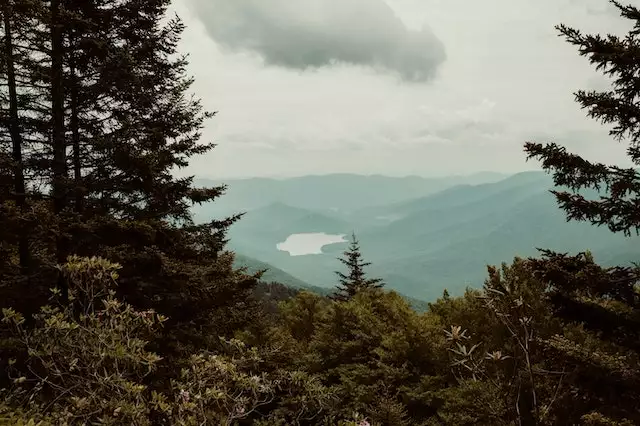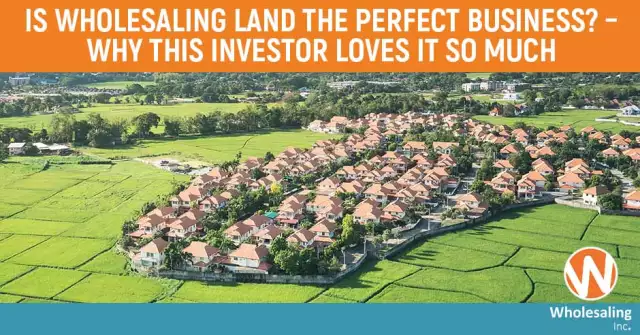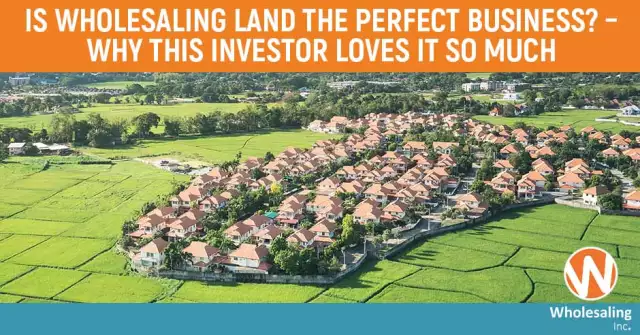This treehouse of your dreams is the perfect namaste retreat
Trikonasana, or the Triangle Pose asana in yoga, was the inspiration for Atelier Marko Brajovic’s new Trikona House, a treehouse in Brazil with a livable interior.

“Trikona House’s inspiration appeared to me during one yoga session, and the architectural structure is based on a triangular repetition system,” the architect explained of the angular structure with covered roof deck.
Related: Sustainable bamboo makes up these off-grid eco-resorts
The treehouse is comprised of three floors with flexible use for a total of 120 square meters. The house was built out of eucalyptus and pine with bamboo used for kitchen cabinets, flooring and Galvalume thermoacoustic panels. The builders sourced local stone to create external retaining walls with rammed earth finishes for internal walls and the ground floor.

“The landscaping project is simply the reforestation of the secondary forest where the house is located,” the designers explained. “The wild aesthetic surrounding the house was possible by driving the natural growth of the same endemic plants from the surroundings, thus reinforcing the experience of the house being immersed in an original natural context.”

What makes the project even more sustainable is the fact that no fossil fuel machine was used on site for the construction or landscaping. All wood materials are from a region of 50 kilometers distance or less, and the construction team was hired from a two kilometer radius distance. This means lower emissions from shipping material and crews, and supporting the local workforce and economy in the building of the home.

In the main level below the deck, a primary bedroom suite has a beautiful view out of large windows. Meanwhile, the kitchen hides behind the backboard that serves as an interior wall of the home. Large beams hold up the wood ceiling to create a rustic, relaxed feeling throughout the main living area.

The home is open underneath, perched on triangular-shaped stilt supports that leave room for more open living or work spaces. The flexible use makes this house configurable into any number of purposes.
+Atelier Marko Brajovic
Photography by Gustavo Uemura




