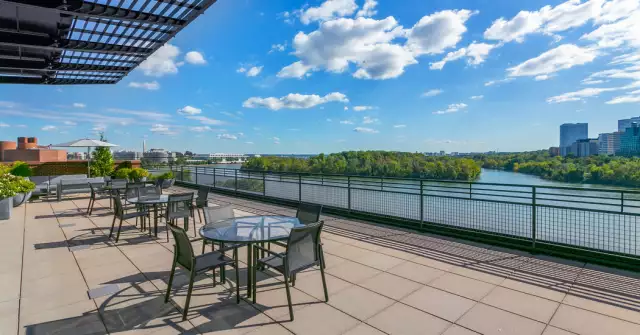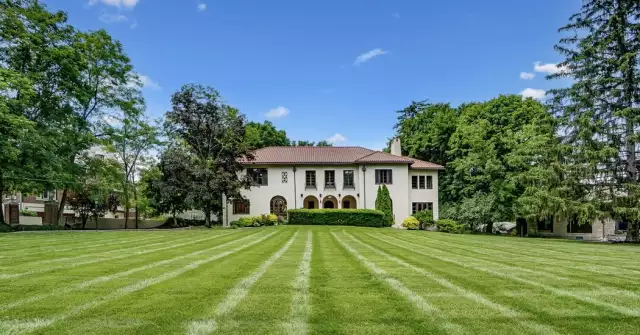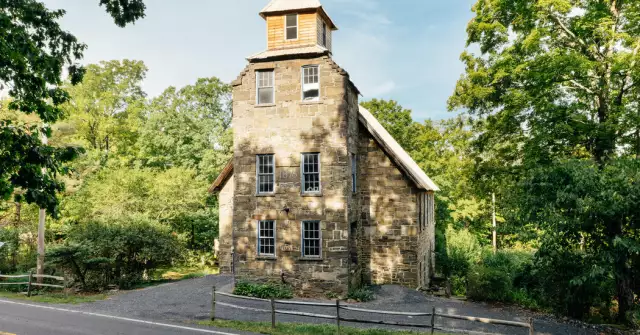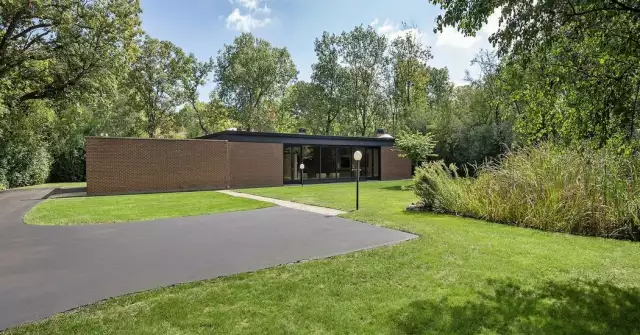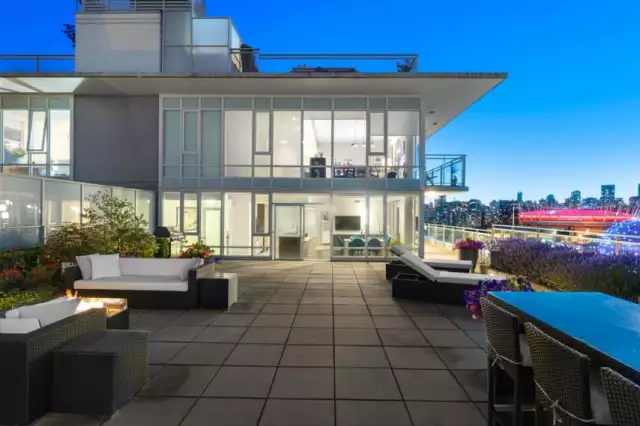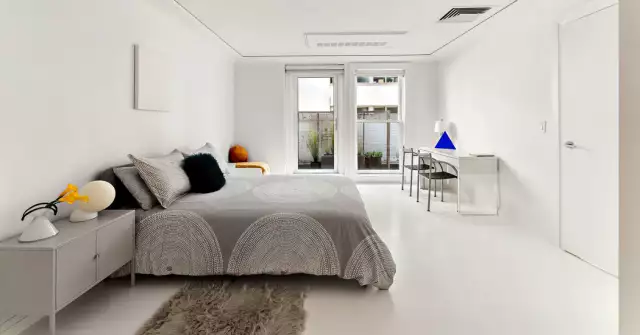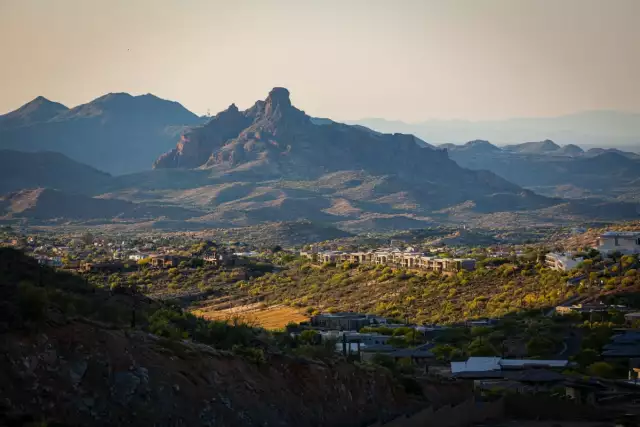$2.5 Million Homes in Illinois, the District of Columbia and Arizona
$2.5 Million Homes in Illinois, the District of Columbia and Arizona
$2.5 Million Homes in Illinois, the District of Columbia and Arizona
23 Photos
View Slide Show ›
Hinsdale, Ill. | $2.495 Million
A Queen Anne Revival house built in 1876, with six bedrooms, seven full bathrooms and two half-bathrooms, on a 0.4-acre lot
This house is about half a mile from the Hinsdale railway station, where commuters can catch an express train that will take them to downtown Chicago in about 30 minutes. The area near the station is part of the Downtown Hinsdale Historic District — listed on the National Register of Historic Places — where there is a Georgian Revival building that serves as a public library, several Colonial Revival commercial buildings and the train station, built in the late 1890s in Renaissance Revival style.
Hinsdale Central High School, one of the highest-ranked public high schools in the state, is about 10 minutes away by car; public middle and elementary schools are less than a mile away.
Size: 6,871 square feet
Price per square foot: $363
Indoors: The house, which has a wraparound covered porch, sits at the center of a circular driveway added by the sellers.
The front door opens into a foyer with original red oak floors. The adjacent living room has newer redwood floors and a fireplace with original masonry. This space flows into the main kitchen, which has stainless-steel appliances and two islands, one with a sink and another with room for four diners. The adjoining prep kitchen has more stainless-steel appliances, including a wine refrigerator that holds 120 bottles. The kitchen opens to a family room with coffered ceilings and a four-season sunroom with a built-in barbecue, bar and wood-burning fireplace.
A spacious home office is also on this level, along with two powder rooms, one between the prep kitchen and home office, and the other off the mudroom.
Four bedrooms are on the second floor. To the immediate right of the stair landing is the primary suite, which has an oversize walk-in closet with a center storage island; a refrigerator and coffee station concealed by built-in cabinetry; and a bathroom with an original stained-glass window above the soaking tub. The three guest rooms across the hall each have a walk-in closet and an en suite bathroom. At the far end of the hall is a laundry room with two washer-dryer sets.
Two more guest rooms are on the third floor. One has its own bathroom; the other shares a bathroom with a comfortable sitting room that could be a home office or playroom.
The basement level has a gym, an art studio and several large closets, as well as a full bathroom with a walk-in shower. More wine storage is built into the staircase, illuminated by LED fixtures.
Outdoor space: Several ceiling fans are built into the wraparound porch, which has a section along the side of the house that the sellers use as an outdoor sitting area. The backyard is flat, with mature trees dotting the lawn. The detached two-car garage has a heated attic space.
Taxes: $28,056 (estimated)
Contact: Dawn McKenna, Coldwell Banker Realty, 630-686-4886; coldwellbankerhomes.com
Washington | $2.495 Million
A two-bedroom, two-and-a-half-bathroom unit in a 2004 condominium
This building has water views on two sides: In one direction, across the Georgetown Waterfront Park, is the Potomac River and the Francis Scott Key Bridge, connecting the city to Virginia; in the opposite direction is the Chesapeake and Ohio Canal National Historic Park, where a walking path winds along the waterway that once served as a crucial link between the District of Columbia area and the Midwest.
M Street, one of Georgetown’s main drags, is a few blocks away, putting the units in this building within easy walking and biking distance of shopping and dining. Georgetown University is about half a mile away, and the nearest Metro stop, at Foggy Bottom-George Washington University, is about a mile away.
Size: 1,888 square feet
Price per square foot: $1,322
Indoors: The unit’s front door opens into the foyer with hardwood floors. Off the foyer are a powder room and laundry room with storage space.
The hardwood floors continue into an open living area with built-in bookshelves, a decorative fireplace and a wall of windows overlooking a private terrace in the back. There is space for a dining table at the far end of the room, between the kitchen and a glass door that opens to the garden.
The kitchen has stainless-steel appliances and a center island with space for storage and seating. A walk-in pantry is tucked beneath the adjacent staircase to the second floor.
The spacious stair landing on the second level is used by the sellers as a study. The primary bedroom, to the right, has carpeted floors, a walk-in closet, a wall of windows and a small balcony overlooking the garden; the en suite bathroom has a soaking tub, a shower with glass walls and a sleek vanity with two sinks. Next door is a guest room big enough to hold a queen-size bed, with another walk-in closet and a wall of windows like those in the living room and primary bedroom; the en suite bathroom has an oversize walk-in shower with a glass door.
Outdoor space: On the first level of this unit is a private, brick wall terrace of more than 700 square feet that can become an extension of the living space when weather permits. The landscaping includes mature trees along the perimeter that provide shade. The building also has a roof deck and an outdoor pool with panoramic views of the Potomac; other amenities include a gym and a front desk staffed 24 hours a day. This unit comes with two parking spots in a private garage.
Taxes: $17,712 (estimated), with a $3,077 monthly homeowner association fee
Contact: Michael Rankin, TTR Sotheby’s International Realty, 202-271-3344; sothebysrealty.com
Phoenix | $2.495 Million
A modern farmhouse built in 2016, with four bedrooms and three bathrooms, on a 0.2-acre lot
Arcadia, regularly ranked as one of Phoenix’s most appealing neighborhoods, was for much of the 20th century home to citrus groves. Today, it is made up of homes on large lots, with easy access to the shopping and dining of Scottsdale and some of the area’s best hiking. Echo Canyon Trailhead, the beginning of a trail that leads to the top of Camelback Mountain, is about 10 minutes away by car; Piestewa Peak Park, in the Phoenix Mountains Preserve, is a 15-minute drive. A handful of golf courses, including Paradise Valley Country Club, Arizona Country Club and Rolling Hills Golf Course, are just five to 10 minutes away.
Driving into the heart of Scottsdale takes about 10 minutes; downtown Phoenix is 20 minutes away.
Size: 2,831 square feet
Price per square foot: $881
Indoors: From the street, a short path lined with brick runs through the front yard, leading to the entrance. Behind the door is a foyer with a built-in bench and white wainscoting.
Hardwood floors continue from this space into an open living area with high ceilings, exposed beams, a fireplace, built-in cabinetry and large windows looking out to the backyard. The dining area is at the front of this space, with glass doors that open to a small front patio. The kitchen opens to the dining area, with white tiled walls, stainless-steel appliances and a pantry with additional storage and a dedicated wine refrigerator.
Also in this part of the house is a guest room currently used as a home office, with a street-facing window and built-in desk; a sunny laundry room; and a full bathroom.
The bedroom wing is off a hallway extending from the living area. The primary suite, at the far end of the hall, has hardwood floors, white paneled walls and a farmhouse-style door that slides open to a bathroom with marble tile floors, a claw-foot soaking tub and a windowed shower with a tiled bench. Two guest rooms off the hallway have carpeted floors and ceiling fans; they share a full bathroom with a double vanity and walk-in shower.
Outdoor space: Sliding glass doors in the living area open to a covered rear patio with an outdoor kitchen, a built-in barbecue and a dedicated dining area framed by flowering plants along the walls. Another patio, at the far end of the yard, is anchored by a brick fireplace with a raised brick hearth. Around the corner is a hot tub. The attached garage holds two cars.
Taxes: $16,968 (estimated)
Contact: Kelly Knapp, HomeSmart, 602-882-1332; homesmart.com
For weekly email updates on residential real estate news, sign up here. Follow us on Twitter: @nytrealestate.
