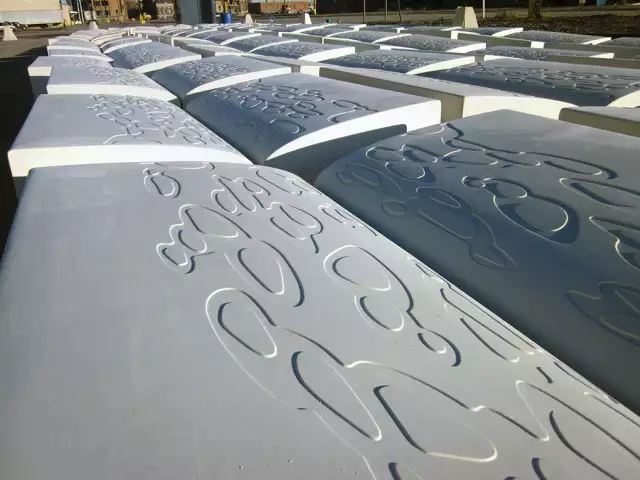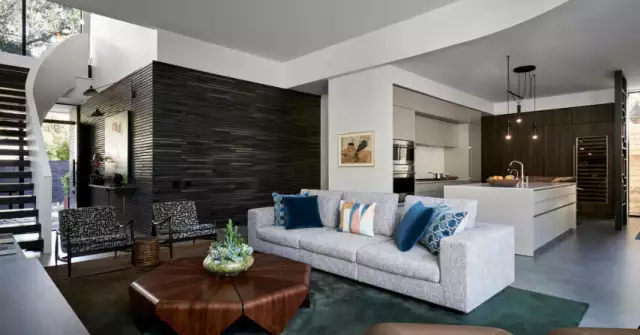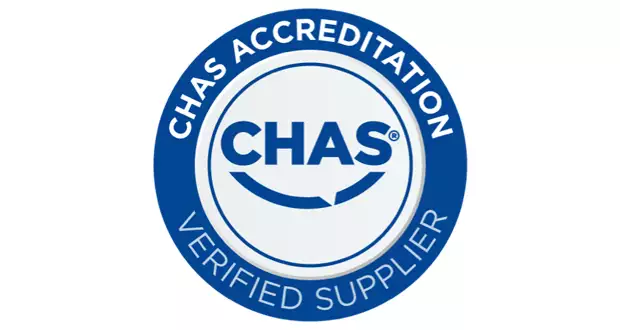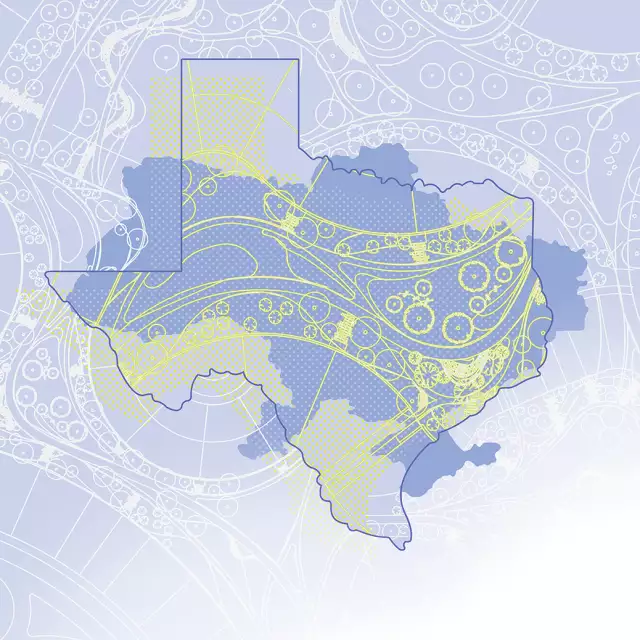Mind the Gaps (and Curves) with Precast Concrete
Mind the Gaps (and Curves) with Precast Concrete
Getting the best from precast concrete requires a little flexibility.
By John Payne, ASLA, and James Dudley


Precast concrete, which is concrete that is cast into its final form before it is installed, has long been used in architecture and engineering for myriad forms and applications. These include bridge trusses, ornamental cladding, and prestressed beams. The casting process takes place within the regulated confines of a facility, with tightly controlled concrete mixes and material ingredients resulting in greater control and consistency, making it a real attraction to both designers and builders. Precast has advantages when it comes to sustainability as well, including savings in formwork material, the need for fewer chemical admixtures to deal with exterior environmental factors such as cold or heat, the use of organic alternatives to form-release agents, and lower water use because precast concrete has a lower water-to-cement ratio, among others. Landscape architects are specifying precast more and more for those very reasons as well.
Precast allows for consistent finishes, complex forms, and uniformity among pieces that may otherwise be difficult to achieve in the field. It is, however, likely to cost more in the long run, especially if you do not have economy of scale. It will generally take longer to review, mock up, fabricate, ship, and install compared to form-up, cast-in-place concrete. Complicated geometries and the need for exquisite and consistent detailing would make precasting preferable to cast-in-place. The local or regional skills of cast-in-place contractors could also be a consideration. For less complicated forms, if you can tap into a pool of talented cast-in-place concrete contractors, the decision to go with one or the other may be less clear.
And then there is the project timeline: Does it allow the time needed to prototype, fabricate, and install the precast at the quantities the project requires? This process, depending on the complexity of the forms, skill of the precaster, and quantities needed, can take from six to 12 months before installation. Lastly, managing the cost of your precast concrete project is one of the biggest challenges to using this material. Designers need to look for inefficiencies in the design that can drive up the cost, including the complexity of the precast shape, the number of pieces that require unique molds, or the size of the pieces themselves. Reducing the quantity of unique pieces can streamline the production process by decreasing both the number of concrete forms that must be fabricated and the precast piece production time. It may be possible to combine two or even three separate pieces into one, or to create sweeping curves with straight pieces rather than curving ones, which are more difficult to build molds for. Very large pieces may not be able to be produced or may require additional accommodations for storage or transport, which can add cost to the project.
Given the extra cost and time involved in precast elements, there are several things to consider when deciding whether to choose precast over other approaches. These include aspects of design, materials, fabrication, and installation.
Landscape architects should consider design and installation at the same time. You can imagine and design amazing shapes and elements, but without consideration for how they will be assembled or installed, you could run into problems down the road that could drive up costs and resource time. For example, the layout of the precast elements may not be as precise as your drawings, which can cause a number of issues that will be discussed later.


As with any material, the more the designer understands about the characteristics, potential, and limitations of precast concrete, the more likely you are to produce a better design. Early collaboration with precast fabricators allows you to understand the precast process before you embark on the design development phase, which can pay dividends in meeting the consistency and quality expected. There are decisions to be made about mold material and construction, because the material that a mold is made of will determine how many times it can be reused. A reusable mold may limit the variations to the shape and form of your elements, but the trade-off is the savings you may see from its reuse. A reusable mold will likely cost more to create up front but can produce more castings in a shorter period. The risk of defects in pieces coming out of the same mold should be lower as well. Often a combination of both reusable and single-use molds will allow the greatest amount of design variation. When weighing the options for mold types, consider if the same piece can be used in various ways or if each piece really needs to be unique.
The shape of a piece of precast can be a limiting factor as well. When casting the concrete piece, there should be sufficient means to allow entrapped air to escape the mold. Pockets within a three-dimensional form may not only produce air bubbles on the finished surface but may also make it impossible to successfully extract a final product undamaged. A design that includes a draft angle—a taper of the vertical walls of the mold—will assist with the release of the concrete element.
In the fabrication process, incremental prototyping can help ensure a consistent product that is going to meet your design intent. However, it takes time and effort, so it must be budgeted for within the overall project timeline. Prototype reviews should take place at the manufacturing facility, where ideally the designer has already visited and reviewed the process and developed relationships with the team there. We recommend conducting an initial visit to the fabrication facility with the designer, construction manager, and fabrication leadership before any fabrication is done. Discuss the process from beginning to end, including how the production line works and production rates, quality control/craftsmanship (in production and forming materials), equipment (concrete mixing, lifting, and movement of pieces), and materials storage and handling (outdoor to indoor storage, proper ingredients, handling of the ingredients). There should be a single point of contact at the fabrication facility to work through issues that could arise. Let that individual communicate to their team how to handle issues as they come up.


A careful review of the first prototypes is essential because they are the pieces around which the forms will be constructed. This review is followed by formwork prototype inspections, then the final cast concrete shapes. Designers should keep an eye out for consistent finishes throughout the piece, edges and corners that meet the design intent (sharp, fillet, or rounded), sufficient structural integrity to resist the loads and stress from the production process, and the ability of the form to be reused with a consistent product outcome.
The final prototype review involves placing the production pieces together to mimic their installed configuration on-site. Seeing the units adjacent to one another lets the team gauge fit, alignment, mounting, and handling. This is a good time to bring in the installation contractor, as they can be essential in providing the fabricator with comments on its overall handling and installation. Changes can be made before mass production to avoid potential installation conflicts or damage on-site. This prototype review is the last step before the production phase.
The installation mock-up is a critical step. We prefer combined installations whenever possible, to show and understand how various elements such as precast, adjacent paving, and plantings will interact during and after installation. For instance, a decision to install an expansion joint along the interface between a precast curb and the asphalt pavement was validated when it became clear that even the half-inch joint helped the asphalt installers keep their plate compactor away from the edge of the precast, preventing damage to the precast during the pavement installation. The contractor may have insights that the designer never thought of that may improve the installation process. Also, because accidents can always happen, make sure that the installation mock-up includes steps for repairing damaged pieces. As painful as it is, ask the mason to take a whack out of the precast module and show how they would repair it and, just as important, how it looks after the repair material has cured.
Joint tolerances between pieces can be a challenge when you are laying out forms that are constrained by fixed objects like buildings or that need to form a closed shape. Stephen Carlucci is an associate at Mithun who developed a flush precast curb unit that could be cut in the field without appearing rough-cut and allowed greater tolerance for remaining space within a closed-loop layout. He also designed cutouts on the underside of the individual pieces to accommodate lifting straps to make pulling the straps out from under the piece easy after placement.


Adding “bumpers,” small protrusions that are invisible after installation, on the joint edge of precast elements can protect pieces during installation and help assure regular joint spacing. If there are straight pieces with parallel edges used to make a curving layout, consider how tight a radius that curve can have before the joints between elements exceed your tolerance, resulting in an unsightly faceted appearance. For vertical installations, considerations for the anchoring system, backing, waterproofing, and drainage need to be addressed at the design stage. The use of clips versus direct adherence of the elements needs to be thought through, not only for aesthetics but also from an installation and cost perspective.
Designers should educate owners about maintenance requirements for precast. This is directly tied to the level of overall care that the owner wants for the landscape. Maintenance requires time, and time requires a budget. Both the designer and the client must be clear-eyed on how the precast element is going to age. Pristine design renderings will not capture the effects of weather, foliage, and staining on the precast over time.
Designers can advise the client about sealants and take the outcome into consideration in the design and fabrication phases. There are any number of precast cleaners and protective sealants available on the market, and they generally fall into two categories: permeating and topical. Permeating sealants chemically bond with the precast and prevent intrusion of water and staining elements into the concrete, and they last for about five years. Topical sealants, on the other hand, adhere to the surface of the precast and create a barrier unto themselves. They generally do not last as long as permeating sealants (expect one year) but are less costly up front; the increased application interval may negate the initial savings, however. If the client wants a protective sealer applied, it should be tested early in the design process; the prototyping or installation mock-up stage are two opportunities. Sealants may discolor the precast, and you must decide if this is acceptable. Furthermore, the client must understand that this is not a “one-and-done” proposition; for the system to work properly, it must be reapplied, and the edges must be cleaned on a rotating basis.


Precast concrete offers many opportunities to create beautiful, consistent landscape elements. Understanding the precasting process will help the client, designer, and contractor realize a high-quality design. Understanding the material, fabrication, and installation processes can inform good design and assure quality throughout the project.
John Payne, ASLA, is a principal at SiteWorks and runs its Olympia, Washington, office. James Dudley is an assistant superintendent for a development, general contracting, and construction management firm.





