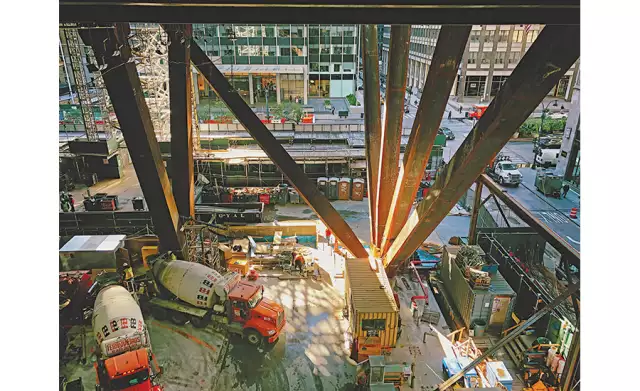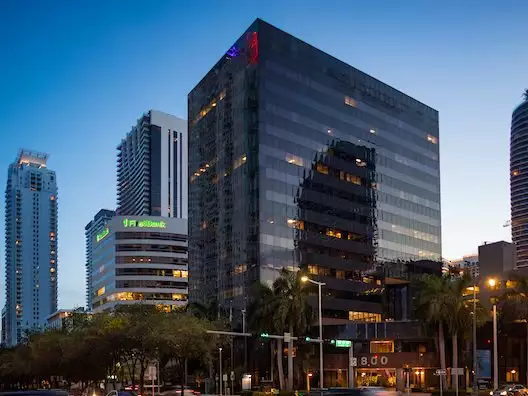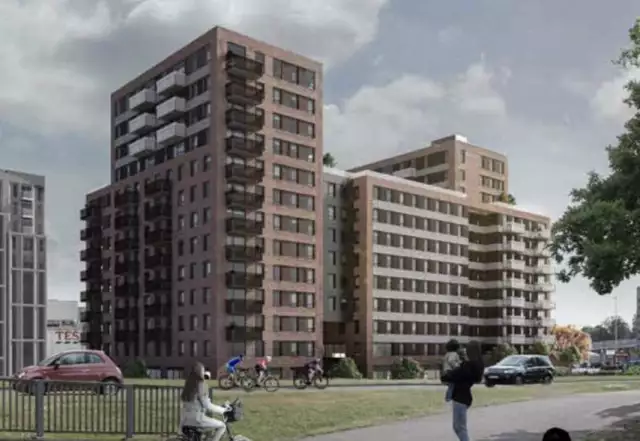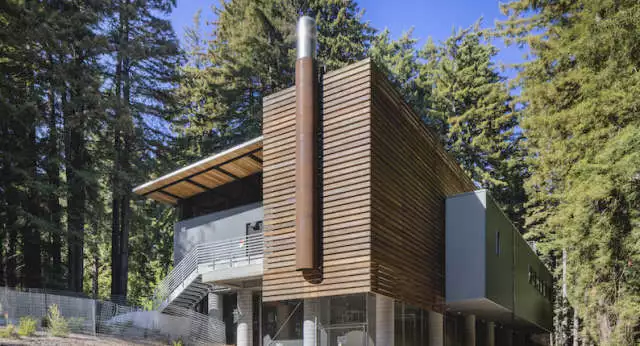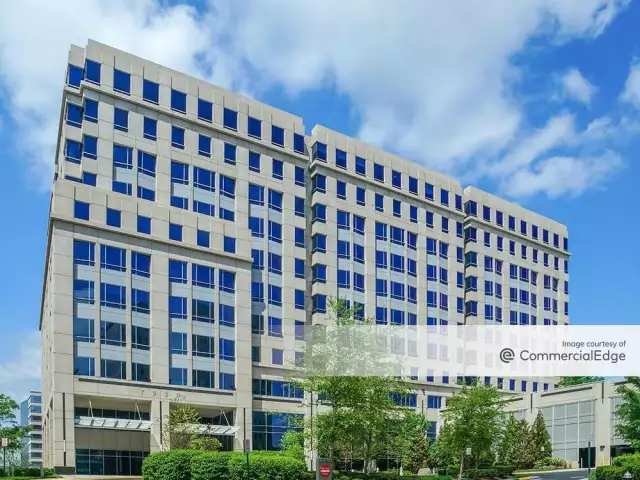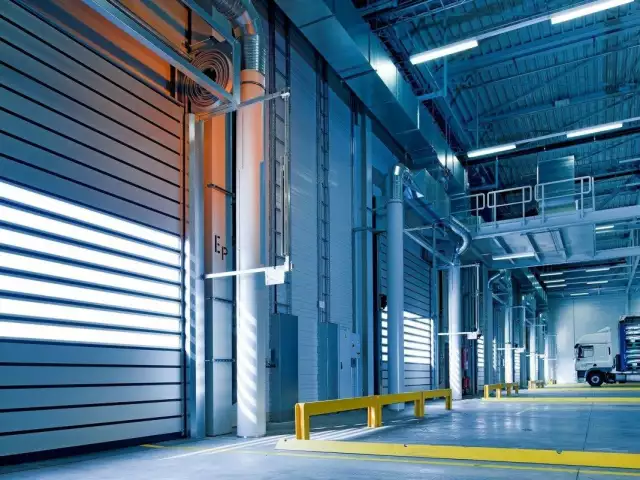Seeing the Light at JP Morgan HQ Project
Seeing the Light at JP Morgan HQ Project
July 12, 2022 KEYWORDS Jobsite Photos / Snapshot Order Reprints No Comments
Like impressionist paintings, construction sites can exude beauty only at some distance from the beholder. This photograph of the jobsite of 270 Park Avenue, a 1,388-ft-tall, 2.5-million-sq-ft skyscraper in Manhattan that will become JP Morgan Chase & Co. headquarters, is an example. The photographer, Meghan T. Krupka, an associate at Severud Associates Consulting Engineers, is the project’s engineer of record.
While portable toilets, full garbage bins and puddles of water are visible details, they are not noticeable in the broader context. The brightly colored red concrete mixer trucks, orange and yellow safety vests of workers scattered through the shot and the glow of light at the apex of several diagonal steel beams give the photo a painted quality.
“This is one of the staging areas for concrete trucks when the upper floors are being poured,” Krupka says. “They were pouring half of the fifth floor at this time. I was on site for the concrete inspection that day.” When she got to the east side of the building, she was moved to take out her iPhoneX and snap the photo. “I was walking up the south stair tower and saw that the sunlight was streaming in,” she says.
In 2018, 270 Park Avenue became the first major project under the city’s rezoning initiative, called Greater East Midtown, which aims to create 6.8-million-sq-ft of modern office space in a 73-block area anchored by Grand Central Terminal. Foster + Partners, the architect that designed the building, says the 60-story skyscraper will be the largest all-electric tower in New York City, with net-zero operational emissions.
