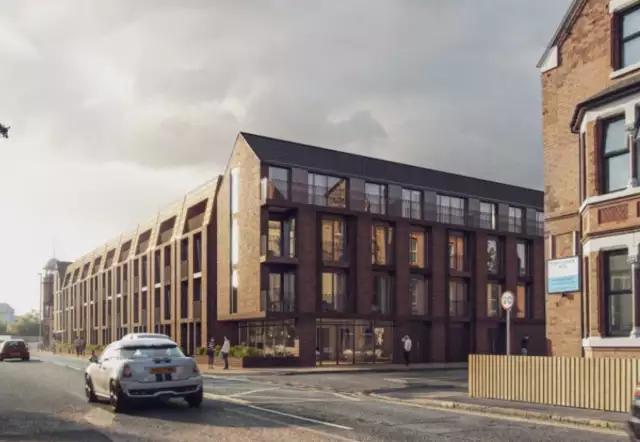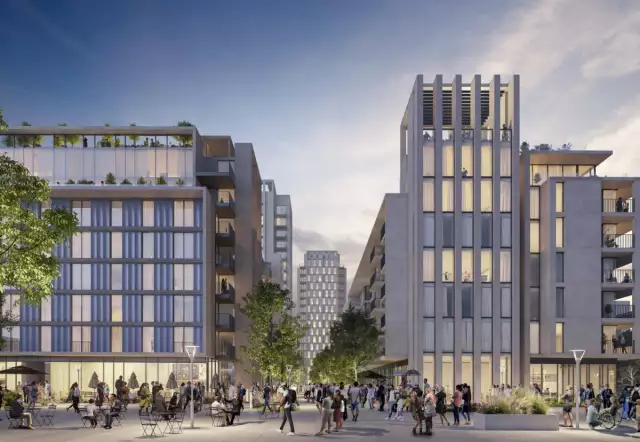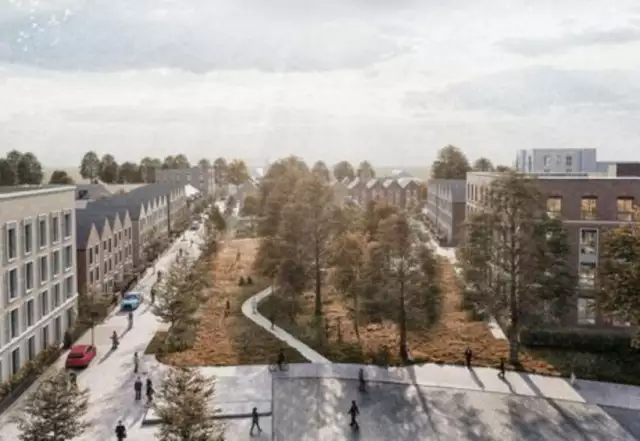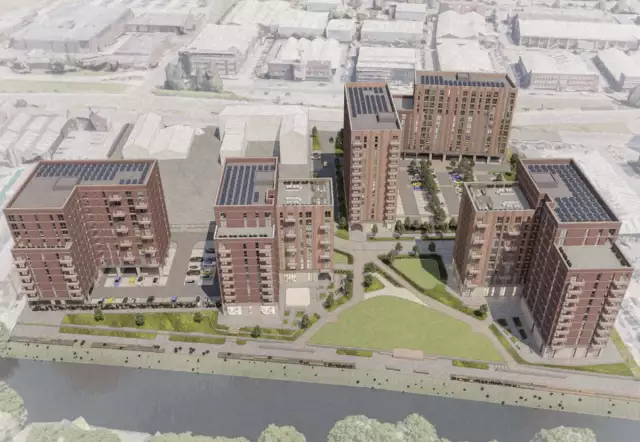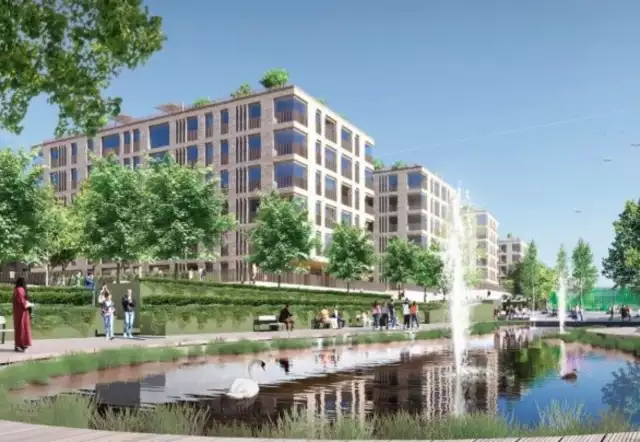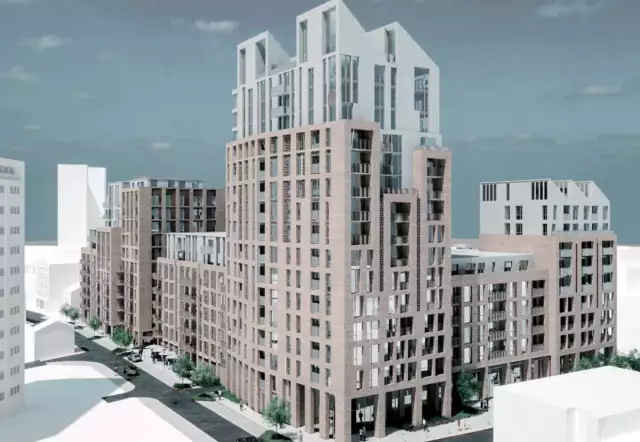Warrington town centre 74-flats scheme approved
Warrington town centre 74-flats scheme approved
The four-storey development on Wilson Patten Street in the town centre was designed by architect Falconer Chester Hall.
The site is currently a surface car park and was once home to Arpley House, homes to timber importer R.A. Naylor.
The new development makes more efficient use of the footprint and incorporates basement car parking spaces, ground floor cycle store and a residents’ lobby. There will be a communal garden to the rear of the development.
“This is a confident, contemporary rendition of apartment living which sits well with the early Victorian terraces along Wilson Patten Street,” said Jeremy Clarke of Park Equity Invest.
“We have focused on a highly energy-efficient design to minimise energy consumption and costs and, overall, the scheme sits very well on its site. I am looking forward to seeing it built and occupied,” he added.
Work is expected to start on the project in August this year.
